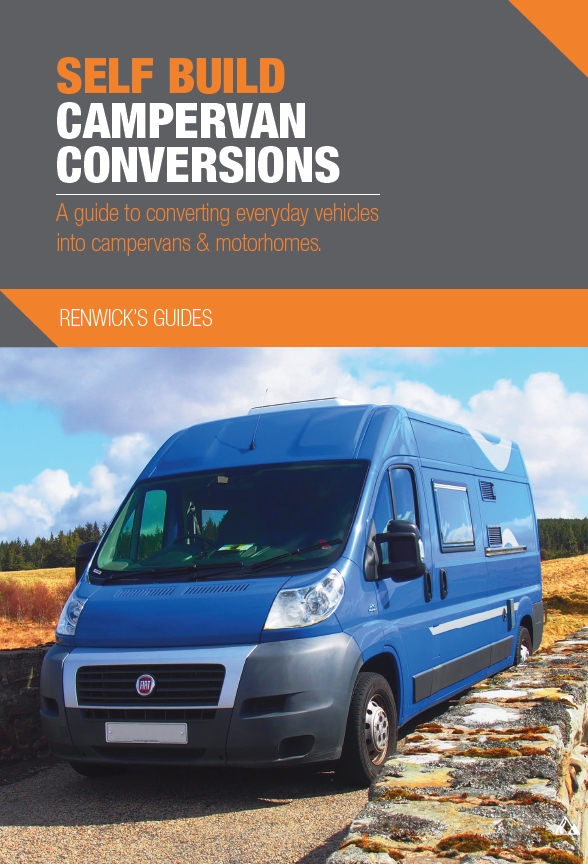The Plan
| DavySNP1242's - Task: Project Plan | |
| Write up for their project LDV Convoy Minibus Campervan Conversion | Status: 
|
My plan is to build a 2(+2)berth camper without spending a huge sum of money. I have marked the plan as 80% complete as although I have a vision of the finished project I expect things may change as the work progresses.
The layout that I have in mind is a rear U shaped lounge/diner area to seat 4 with the centre table and seats converting into a transverse double bed at night. I plan to have storage space under the seating accessed thru the rear doors. More storage will be provided by overhead shelving/lockers mimicking the U shaped seating.
Moving forward from the lounge area I plan to build a toilet cubicle on the N/S of the van to house my chemical toilet and will look at possibly making this cubical collapsible similar to the way some of the commercial motorhome builders are doing theirs.
Forward of the toilet will be the sink with a 70 Ltr freshwater tank with 12v submersible pump below. I plan to drain the sink through the floor of the van to a 70 Ltr grey water tank mounted below courtesy of the side mounted diesel tank from an earlier model Convoy (mines a later rear tanker).Ahead of the sink I plan to have a fold down worktop and a seatbelted fold down/removable seat courtesy of a Peugeot 806 (I have a pair of rear seats and their seatbelts and floor mountings).
On the O/S of the van I plan to have the 3 way fridge with a small wardrobe above ahead of which will be the cooking area with a 2 burner/grille stove above a storage unit and a further fold down worktop and the 2nd fold down/removable seat.
More overhead storage space will be above both the sink and cooking areas.
Probably the most ambitious part of the project is the plan to extend the high top roof forward over the bonnet to allow for 2 longitudinal single beds over the cab (in a similar layout to many yacht cabins) separated by a further storage locker. I intend to hinge these berths within the cab to increase the headroom in the cab when they are not in use. I have already acquired a second roof to facilitate this extension.
In the cab I have already replaced the standard 2+1 LDV seats and bases with the front seats and bases from the Peugeot 806 which include swivel plates and storage drawers (four seats and all associated mountings and seat belts for 100 pounds at the local scrappies)
I plan to install a gas supply using 2 x Camping Gaz 904 (3.5kg) cylinders mounted in a welded metal box under the O/S rear seat, vented thru the floor of the van and accessed thru the O/S rear door.
A 240 volt hook up system and 12v leisure battery mounted alongside the engine air filter housing on the O/S of the engine with split charge are also planned.
Lighting is planned to consist of 12v strip lights mounted in the centre of the roof strip and additional LED downlights in the undersides of the high level shelves/lockers in the seating /cooking and washing areas and two LED pit lamps for the two overcab berths.
So that the van looks like a camper for the purpose of the DVLA V5 body type change application I also intend to fabricate a spare wheel carrier on the N/S rear door similar to many 4X4s.
I have also acquired a fold down step to mount under the N/S sliding door.
I have purchased several wardrobe carcasses from IKEA's bargain corner at a cost of 40 pounds that will provide the units for the conversion. A visit to B&Q's cheapie bin provided a couple of boxes of laminate flooring which will also provide a nice touch to the roof with a single board running the length of the van roof down the centre and carrying the main light fittings as well as flooring the cooking/washing area amidships.
Visits to carpet showrooms have provided matching carpet offcuts to carpet the lounge/diner area and some thin carpet that I intend to use to make new matching door cards.
One of the most costly items I have found is the foam for the upholstery with new 4inch cushion foam costing around 20 pounds per square foot ish? Solution? break up a few old sofa's they're free and the timber and hardboard in their frames is also useful when you come to building your units plus you're recycling (good for the environment).
The sofa's have also provided me with a fair amount of leather which I'm going to have a go at trimming the window pillars with and possibly make up some roof panels each side of the centre laminate strip already mentioned.
Other work already done has been the replacement of the standard LDV rear step with a Witter towbar and Dixon Bate rear step and tow ball/jaw and associated electrics.
I also have a underfloor spare wheel carrier to fit (my van doesn't have one)and a sunroof to go in above the cab.
The first big job, after the roof extension, will be to insulate the van and I plan to do this using Kingspan in the walls and thin polystyrene (built up in layers) in the roof to follow the roof contours.
Well that's the plan. Now to get on with it.







